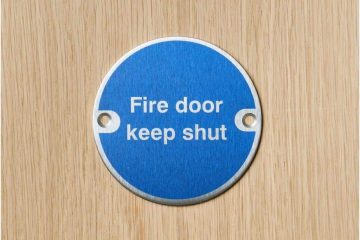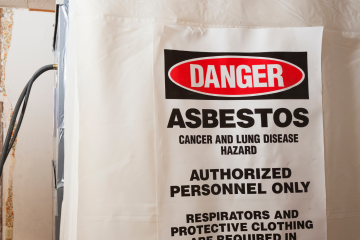For many students, the best option for affordable housing during their studies is a house share. For property managers, this often means managing Houses in Multiple Occupation (HMOs).
Creating a safe environment for multiple residents in a purpose-built block of flats can be tricky enough, but HMOs bring their own set of challenges. Ensuring tenant safety in these properties requires a focus on fire door compliance. Fire doors are what will slow the spread of fire and smoke where compartmentation isn’t always possible.
Here we’ll be discussing the regulations property managers need to be aware of for the sake of compliance and the safety of their student tenants.
What is an HMO?
A house is considered an House in Multiple Occupation if at least three tenants live there forming more than one household and they share toilet, bathroom, or kitchen facilities with other tenants.
HMOs are usually standard, single-occupancy houses that have been converted to accommodate multiple tenants- often students. Typically, they each have their own room, usually sharing common areas such as bathrooms, kitchens and living rooms.
Standard houses are not built with compartmentation measures or fire doors as standard, and only some aspects of fire safety measures you’d expect to find in a block of flats can be fitted retrospectively. Fire doors are the key addition to HMOs that can make them compliant and safer for occupants.
The Role of Fire Doors in HMOs
Fire doors are constructed to withstand the spread of fire and smoke for a minimum of 30 minutes. This time frame allows occupants to evacuate safely without the hindrance of smoke and fire in the communal corridors.
For HMOs, this precaution is vital.
Fires are common in student accommodation due to several factors:
- Multiple households bring multiple electronic devices and cooking equipment under one roof.
- Kitchens are used more frequently.
- Students often have multiple devices and try to charge them all from solitary sockets in their rooms, overloading the system.
Fire doors are the only practical way to compartmentalise a standard house. They provide the fire suppression needed to allow evacuation, provide emergency services with time to respond, and to minimise the damage caused by the fire.
Legal Fire Safety Requirements for HMOs
New regulations recently came into effect, tightening up the expectations of landlords and property managers who handle HMOs. Current regulation requirements include:
- Displaying clear fire safety instructions throughout the property and including common areas.
- Placing carbon monoxide alarms in any room that contains a fuel-burning appliance.
- Providing one smoke alarm per storey that provides accommodation.
- Carrying out regular fire risk assessments.
- Providing at least one fire blanket per kitchen for HMOs of 2 storeys or under.
- Appointing a competent electrician to complete an Electrical Installation Condition Report (EICR)
When it comes to fire doors specifically, the regulations require the “responsible person” (usually the landlord or managing agent) to make sure that:
- Fire doors are fitted with functioning self-closing devices.
- Tenants are aware that the doors should be closed at all times and not propped open.
- Tenants are aware that the self-closing devices are not to be tampered with.
- Tenants understand it is their duty to inform the responsible person about any issues.
- Tenants know how to report any issues with the self-closing devices or doors in general.
Failure to comply with these laws could result in fines or imprisonment, not to mention the potential for injuries or even deaths.
Fire Door Specifications and Locations
The fire doors themselves must meet certain criteria. They must:
- Be FD30-rated, meaning they will provide a minimum of 30 minutes of fire-resistance.
- Have self-closing mechanisms to ensure that they close automatically after use.
- Have intumescent strips and smoke seals that expand when exposed to heat, sealing the gaps between the door and the frame.
- Be fitted with fire-rated hinges and ironmongery and non-rated materials can fail in a fire.
These doors are required in key locations to protect escape routes and high-risk rooms. Generally this means any room that leads to an escape route, or any room that uses fire, heat or multiple electrical devices should have a fire door.
In real terms, this will mean that fire doors are required for bedrooms (as they lead to a hallway that could be used for escape), kitchens (due to the electrical devices and cooking equipment) and utility rooms (due to washers and dryers). The best course of action is of course to install fire doors throughout.
Maintenance and Inspection
Regular visual inspections and maintenance are key. Responsible persons should check that the doors close automatically as they should, are not damaged, and that all the seals, hinges and latches are in good condition.
It’s highly recommended that a fire door inspection is included in your usual fire risk assessment so that your professional inspector can confirm your compliance.
Any issues should be dealt with immediately and detailed records should be kept of all inspections and your findings. This will help to demonstrate your compliance and due diligence should any issues arise.
Special care should be taken to re-inspect all doors following any works to the property as any changes made could impact the functionality of existing doors or lead to more doors being required.
How We Can Support You
The 4site team are always happy to answer questions- just give us a call if you want to double check your knowledge or make sure that your property is compliant.
We can also help with fire risk assessments, fire door inspections and other health and safety requirements.


