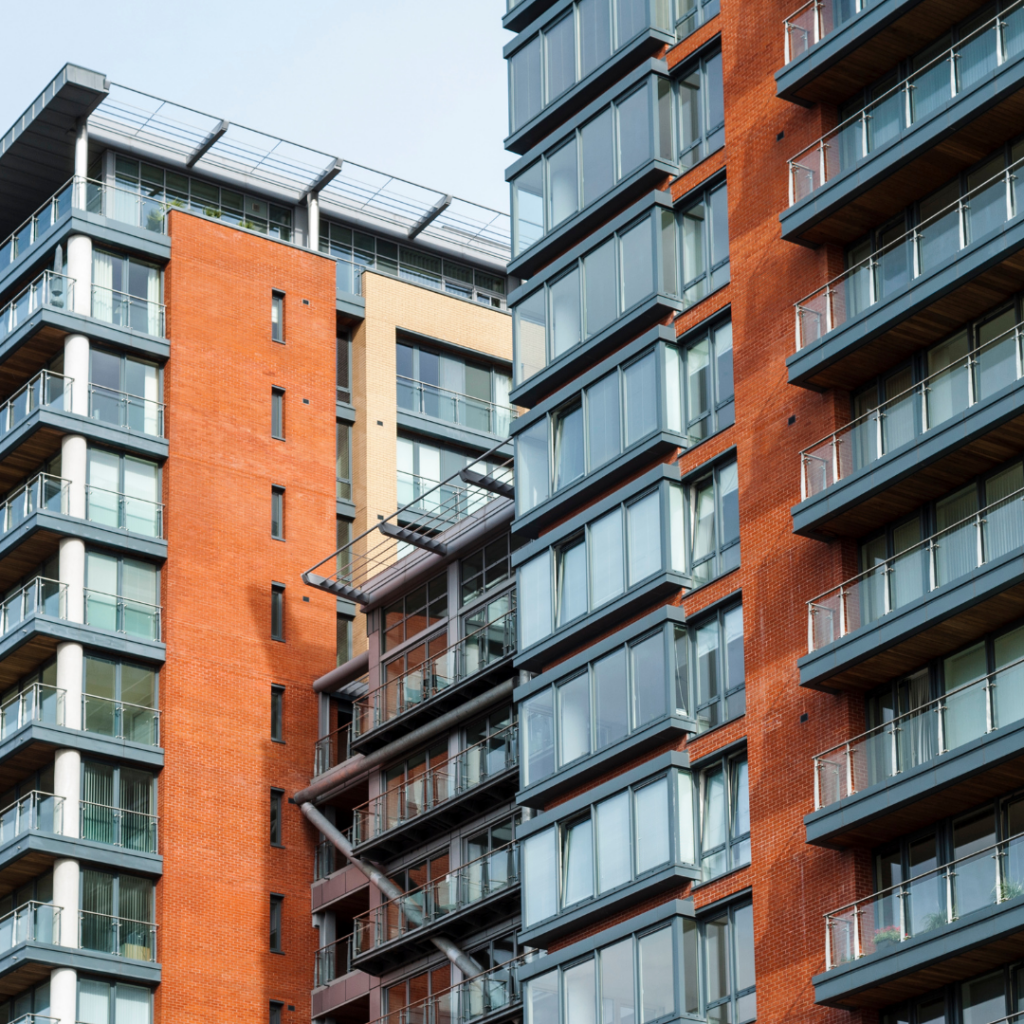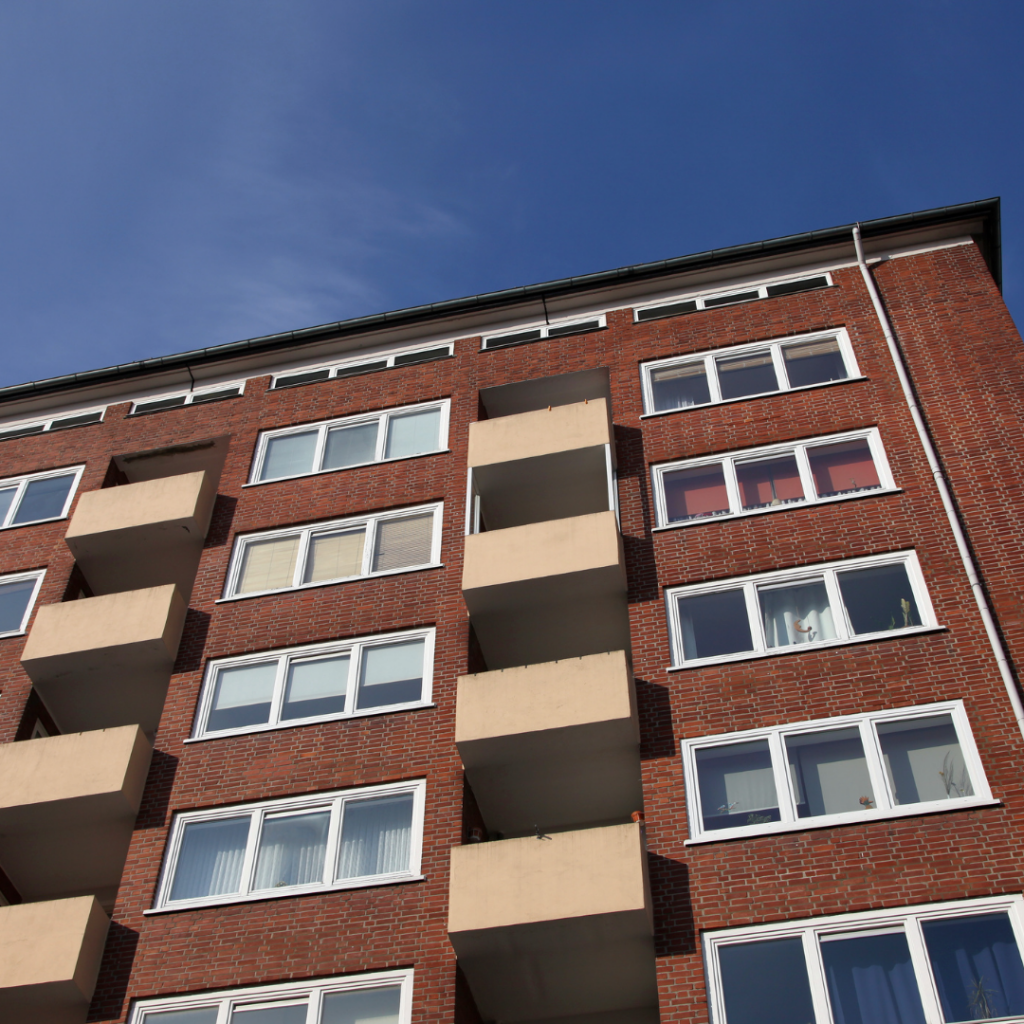If you’re responsible for managing a block of flats, you would have very likely had a Fire Risk Assessment carried out within the past year or so.
Though the 2005 Fire Safety Order states that a Fire Risk Assessment is required in almost all buildings, it does not go into specific detail about how intrusive or destructive this should be. In most cases you would have had a ‘Type 1’ Fire Risk Assessment carried out, which is a non-destructive assessment on the communal areas only.
There are 4 types of Fire Risk Assessments, Type 2 and Type 4 are intrusive potentially involving destructive works and are not usually recommended unless there is justifiable reason to do so. These are sometimes referred to as ‘Compartmentation Surveys.’
To further explain what a Compartmentation Survey is, we must first know what compartmentation is and why it is so important within a building.
What is compartmentation?

Compartmentation is used to subdivide buildings into smaller compartments, using fire resisting materials, in order to reduce or prevent the spread of smoke and fire. Buildings are compartmentalised with suitable and sufficient fire doors and fire resisting walls and floors. In addition to this, glazing that faces onto an internal escape route should also be fire protected to ensure that compartmentation is effective.
The objective here is that if a fire does break out within a particular area of a residential block, such as within a flat or the communal areas, it will be contained in this area for at least 30 minutes. This will either give occupants time to escape, as by subdividing the building we can protect escape routes, or will allow time for the fire brigade to arrive.
Overall, compartmentation is required for both life safety and property protection purposes. It is used to protect or sub-divide escape routes and keep fires contained in its area of origin for much longer.
So, what it is a Compartmentation Survey and when is one required?

Now that we have explained what compartmentation is used for, it may be clearer as to why a Compartmentation Survey is required in some cases.
A compartmentation Survey is an assessment of the compartmentation of a building for its suitability in containing smoke and fires, and protecting escape routes.
In the vast majority of cases, a standard Type 1 Fire Risk Assessment is suitable and sufficient for a residential block; so long as they are reviewed regularly and carried out by a competent person.
Compartmentation Surveys are generally only necessary in a limited range of circumstances. For instance, if there is reason to believe there are serious defects in both the common parts (Type 2) and/or inside the flats (Type 4). For example, inadequate compartmentation or poor fire stopping which cannot be determined sufficiently during the Type 1 or Type 3 Fire Risk Assessment.
Furthermore, a Compartmentation Survey may be required if concerns are raised in the Type 1 Fire Risk Assessment about the compartmentation; especially in areas that cannot be easily accessed such as: ceilings, under floor boards, roof voids, risers, service cupboards or boiler rooms. In circumstances such as these, there may be reason to believe there is high risk of fire spread in both the private and common areas of the property, due to breaches, and therefore a more intrusive assessment may be needed.
Who can carry out a Compartmentation Survey?

Much like a standard ‘Type 1’ Fire Risk Assessment, Compartmentation Surveys must be carried out by somebody who is competent to do so, this is someone who has the necessary qualifications, skills and experience. Experience is crucial here, as unlike standard Fire Risk Assessments, Compartmentation Surveys include an element of intrusiveness. This potentially makes them much more complex, therefore, further understanding of the buildings structure and design, as well as active and passive fire safety measures and systems, may be required.
If a Compartmentation Survey is commissioned on a property built pre-2000, an Asbestos Refurbishment and Demolition Survey will be required prior to works commencing.
This is, of course, to determine if there are any Asbestos Containing Materials at the property, and because materials will be disturbed as part of the Compartmentation Survey, the Asbestos Survey will also need to be intrusive.
Escape Routes: Stay Put or Evacuate

Fire Risk Assessments form the foundation on which the entire fire strategy for a building rests, so it is highly important that they are kept up-to-date and are carried out by a competent person or organisation.
Fire compartmentation provides occupiers of the building additional time to evacuate before escape routes are potentially compromised by the spread of smoke and fire. Therefore, it is highly important that it is suitable and not breached.
The National Fire Chiefs Council (NFCC) supports a ‘Stay Put’ policy wherever possible as it reflects the building regulation requirement that each flat should be its own fire-resisting compartment, therefore, effective compartmentation is key for this strategy. Where compartmentation cannot be confirmed or designed into the building to support a Stay Put policy, Simultaneous Evacuation will often be recommended and adopted. For this to be applied, alarm and detection systems should be suitable to alert all residents and allow them to evacuate in a timely manner.
If you would like further advice or guidance on Compartmentation Surveys, please get in touch to speak with a member of our team.


